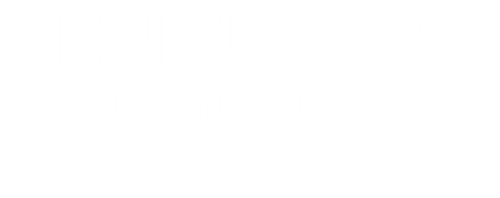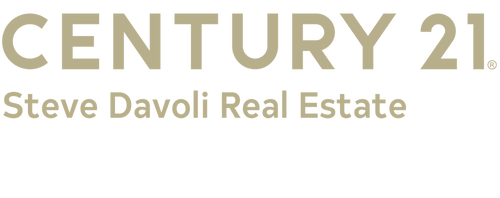


640 Castle Street Geneva, NY 14456
-
OPENSat, Apr 1911:00 am - 1:00 pm
Description
R1600276
$9,738
0.9 acres
Single-Family Home
1955
Ranch
Geneva
Ontario County
Listed By
NYS ALLIANCE
Last checked Apr 19 2025 at 2:07 PM GMT+0000
- Main Level Primary
- Natural Woodwork
- Separate/Formal Dining Room
- Separate/Formal Living Room
- Laundry: Main Level
- Dishwasher
- Dryer
- Exhaust Fan
- Gas Oven
- Gas Range
- Gas Water Heater
- Microwave
- Range Hood
- Refrigerator
- Washer
- Windows: Thermal Windows
- Corner Lot
- Rectangular
- Residential Lot
- Fireplace: 1
- Foundation: Block
- Forced Air
- Gas
- Central Air
- Full
- Carpet
- Ceramic Tile
- Hardwood
- Varies
- Roof: Asphalt
- Utilities: Cable Available, High Speed Internet Available, Sewer Connected, Water Connected, Water Source: Connected, Water Source: Public
- Sewer: Connected
- Detached
- Driveway
- Garage
- Storage
- 1
- 1,931 sqft
Estimated Monthly Mortgage Payment
*Based on Fixed Interest Rate withe a 30 year term, principal and interest only




