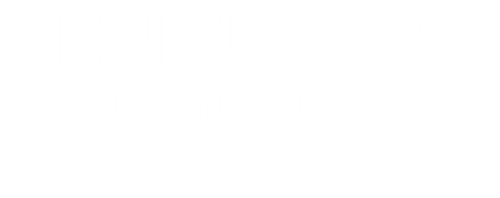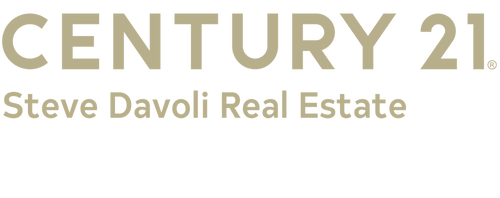


Listing by: NYS ALLIANCE / Century 21 Steve Davoli Real Estate / Daniel "Dan" Toner
494 Brian Drive Geneva, NY 14456
Active (7 Days)
$189,900
MLS #:
R1596691
R1596691
Taxes
$2,632
$2,632
Lot Size
6,098 SQFT
6,098 SQFT
Type
Townhouse
Townhouse
Year Built
1988
1988
School District
Geneva
Geneva
County
Ontario County
Ontario County
Listed By
Daniel "Dan" Toner, Century 21 Steve Davoli Real Estate
Source
NYS ALLIANCE
Last checked Apr 16 2025 at 5:09 AM GMT+0000
NYS ALLIANCE
Last checked Apr 16 2025 at 5:09 AM GMT+0000
Bathroom Details
Interior Features
- Breakfast Bar
- Entrance Foyer
- Main Level Primary
- Separate/Formal Living Room
- Solid Surface Counters
- Laundry: Main Level
- Dishwasher
- Dryer
- Free-Standing Range
- Gas Water Heater
- Oven
- Refrigerator
- Washer
- Windows: Thermal Windows
Lot Information
- Rectangular
- Residential Lot
Property Features
- Fireplace: 0
Heating and Cooling
- Forced Air
- Gas
- Central Air
Basement Information
- Crawl Space
Flooring
- Carpet
- Varies
Exterior Features
- Roof: Asphalt
Utility Information
- Utilities: Cable Available, High Speed Internet Available, Sewer Connected, Water Connected, Water Source: Connected, Water Source: Public
- Sewer: Connected
Parking
- Attached
- Garage
- Other
- See Remarks
Stories
- 1
Living Area
- 840 sqft
Location
Estimated Monthly Mortgage Payment
*Based on Fixed Interest Rate withe a 30 year term, principal and interest only
Listing price
Down payment
%
Interest rate
%Mortgage calculator estimates are provided by C21 Steve Davoli Real Estate and are intended for information use only. Your payments may be higher or lower and all loans are subject to credit approval.
Disclaimer: Copyright 2025 New York State Alliance. All rights reserved. This information is deemed reliable, but not guaranteed. The information being provided is for consumers’ personal, non-commercial use and may not be used for any purpose other than to identify prospective properties consumers may be interested in purchasing. Data last updated 4/15/25 22:09




Description